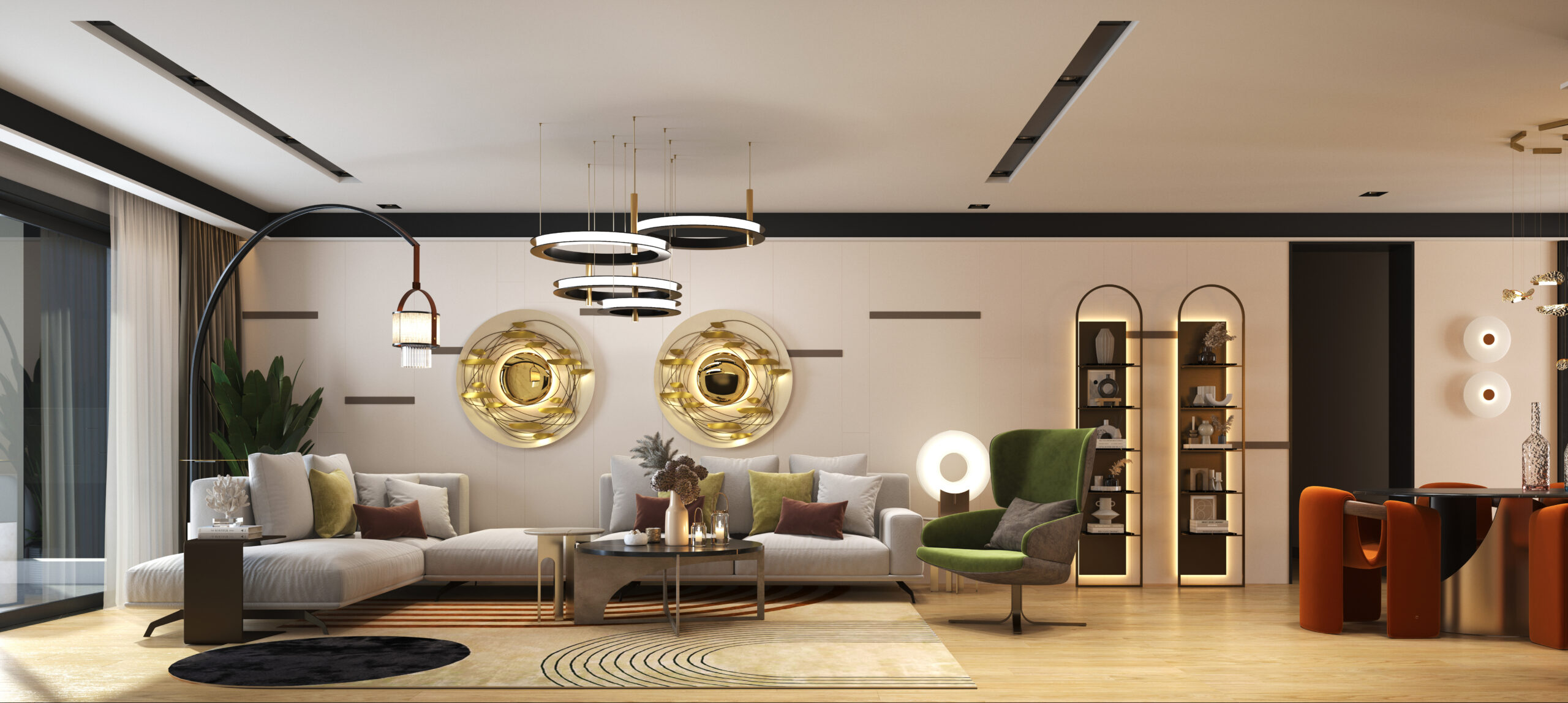Blog
Cashback on interior designer services from showroom Home Vision.

In today’s world where aesthetics meets functionality, the art of interior design has emerged as a symbol of innovation and style. Interior design is much more than just arranging furniture or choosing a color palette. It is a balance between form and function, where each element serves a specific purpose and contributes to creating an all-encompassing dwelling.
Interior designers help corporate and organizational clients breathe new life into their spaces. They work with homeowners to help them select a style that meets their needs, create an exclusive home tailored to them with individual solutions, and help take the stress out of alterations and renovations.
That is why the European multi-brand showroom Home Vision offers customers a complex approach and a loyalty cashback program for the services of the showroom’s partner design company.
At the first stage, we offer stylistic space planning to customers interested in designer services:
1.Signing and consulting technical assignment for designing.
2.Building measurement, photo-fixation, object study.
3.Planning decision with placement of furniture and equipment.
4.Reviews and corrections.
5.Agreement with the customer on the selected planning option.
6.Analysis of the stylistic decision of the space (selection of acceptable material options and interior elements.).
7.Agreement of the future interior concept with the customer.
All this must be accompanied by a project plan, so that the user can easily understand visually what work has been done and why payment is being made at this stage.
The second stage includes visualization:
- Visualization of main buildings.
- Review, correction.
- Agreement of sketches with the customer.
In the third stage, we create working drawings:
- Installation plan of partitions with marking of door and window openings.
- Floor planning, indicating the surface and direction.
- Plinth laying plan.
- Ceiling planning, indicating the type of material used.
- Electrical and lighting layout plan, including switch layout plan with indication of sockets, rosettes and electrical points. (Size, height).
- Furniture arrangement scheme, with dimensions.
- Plumbing and heating layout plan.
- Plan of finishing the building.
If necessary, a plan for painting wall panels and walls will also be made. Ceiling Mounted Molding Plans and Decor.
At the fourth stage, we complete the furniture, lighting and materials necessary for the implementation of the design project, which includes the following points:
- Personal benchmark calculation. This calculation includes furniture in full, finishing materials (heating equipment, plumbing, lighting, electrical equipment, household appliances, wallpaper, tiles, paint, decorative plastering, floor surface, etc.).
- Finding the necessary suppliers for the implementation of the design project.
- Send an application not more than two, which will contain information about the terms and prices of the supply of components.
- If necessary, going with the customer to the salons of suppliers to select items.
5. Stage: Decoration:
Room decoration. Selection of accessories (paintings, dishes, textiles, carpets, curtains).